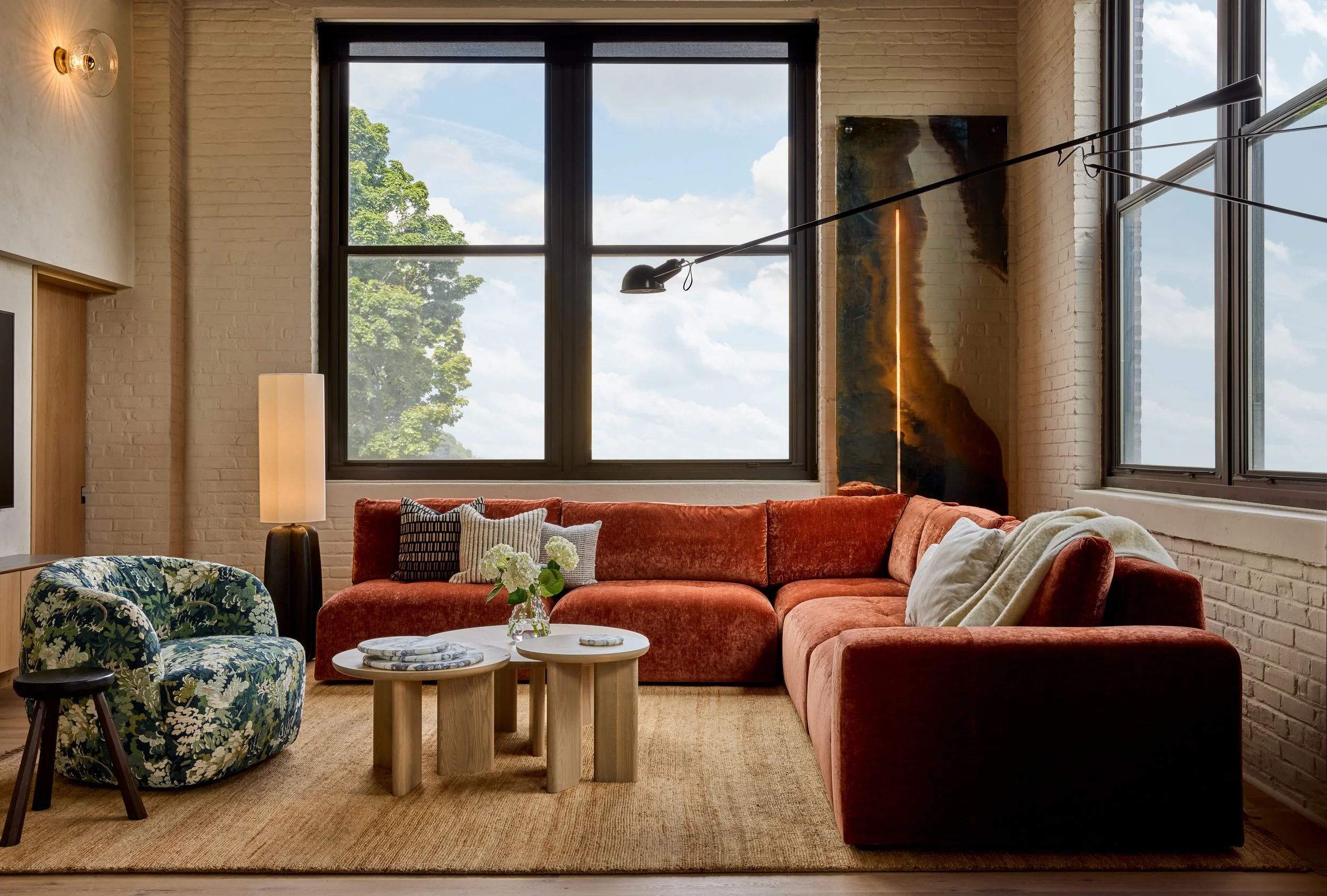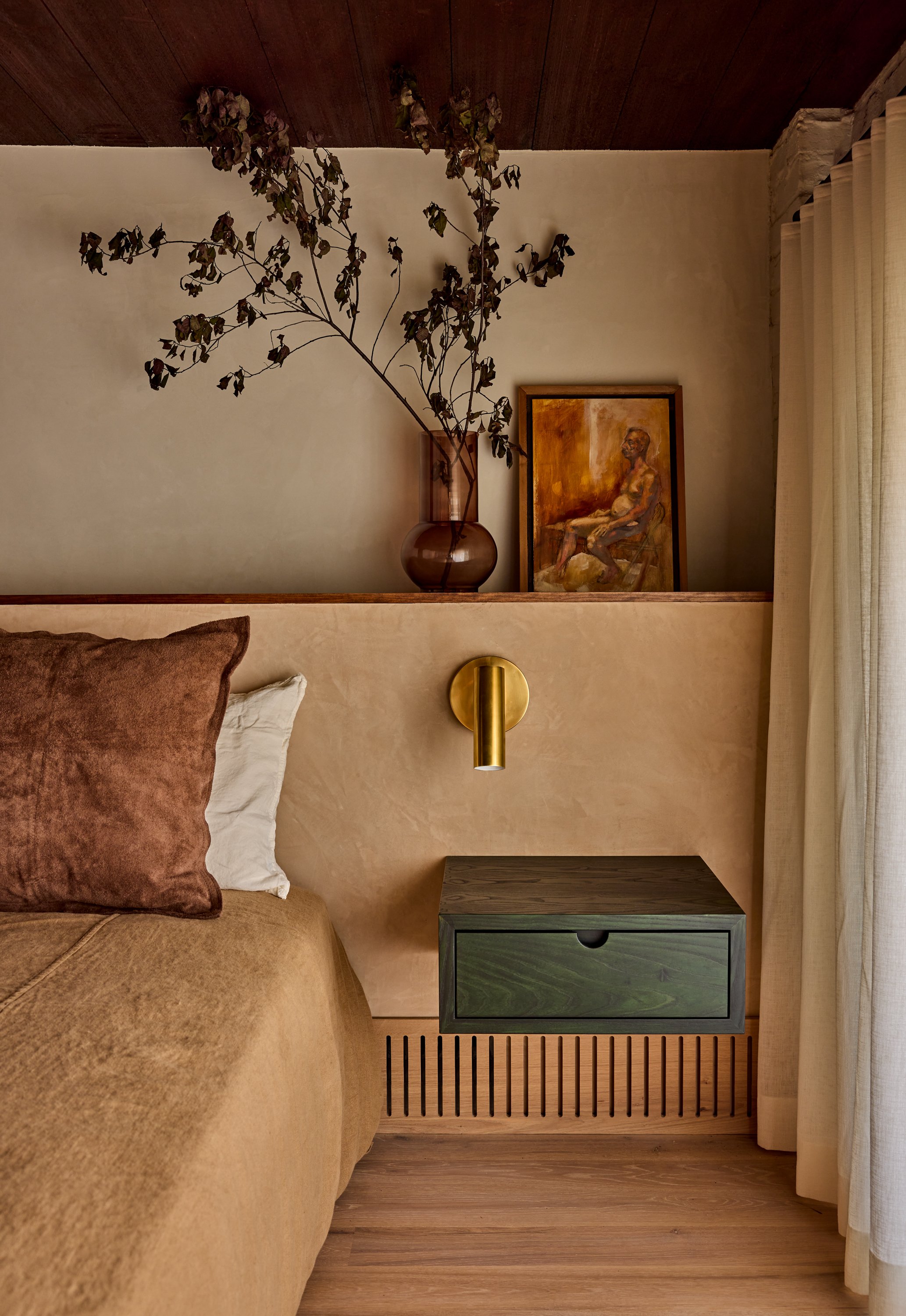
Velocette Studio Residential Design Reaches New Heights
Velocette Studio’s residential interior design for a Philadelphia Loft Reaches New Heights.

Residential Kitchen Design for a Loft in Philadelphia-Velocette Studio
Velocette Studio’s residential design reaches new heights within a historical factory building in Philadelphia. The interior vibe is one of casual luxury. The verticality of open living was emphasized with custom lighting and wood slat screen which backdrop the main floor’s living, kitchen, and dining rooms.

Loft Dining Room Design in Philadelphia by Velocette Studio, interior design
Velocette Studio sets a dramatic scene for a dining room within a factory loft residence in Philadelphia. White oak floors and venetian plaster walls hold a custom table set for eight. Instead of a typical chandelier over the table, the studio decided to craft a custom light feature to backdrop the room.

Velocette Studio Reaches New Height with Residential Loft Renovation
An overview of a artful dining room within Velocette Studio’s residential loft project in Philadelphia. A long, curved light feature and screen of vertical wood slats pulls eyes upward into a 17' foot high exposed factory ceiling. Below a large custom oak table can be set for a party of 8 to 10 guests.

Velocette Studio Designs a Whimsical Light Feature for Philadelphia Loft
A dry flower arrangement pairs with LED light ribbon taking interior views to the top.

Custom Art for Velocette Studio Residential Design
Custom millwork and Art for Velocette Studio residential Loft project.

STONED at Velocette Studio's Recent Residential Project within a Historic Factory in South Philadelphia.
STONED at Velocette Studio's Recent Residential Project within a Historic Factory in South Philadelphia. A 17 foot island composed of Calcutta Viola Marble and white oak was designed as the center piece of this homes open living plan.

Velocette Studio LUX Kitchen Design Features Custom Stone Island with Reeded Leg.
She's all Legs at Velocette Studio's New Project! Modern Bar Stools and a Custom Marble Plinth collect under the Loft's Kitchen Island.

Custom Mini Bar Design in Velocette Studio residential Project
Velocette Studio designs a little Bar within a big kitchen of a historic Philadelphia loft.

Mini Bar design in Velocette Studio's Residential Design
Casual styling atop lux marble.

A Magical Mix of Color for the Living Room within Velocette Studio's recent Residential Loft Project.
Dream Big Down to the Details! When the construction dust settled, Velocette started bringing in the furnishings. The Loft’s Living room showcased colorful textiles including floral tapestry fabric, spiced velvet, and natural jute.

Colorful Living Room Decor in Velocette Studio's Residential Loft project.
Elevated and Colorful, long gone are the days of all beige luxury! Velocette Studio’s residential loft design showcases a magical mix of style and color.

Seat Cushions on a custom bench within Velocette Studio renovation.
Seat Cushions on a custom bench within Velocette Studio renovation.

Velocette Studio Creates Perfectly Powdered, Powder Room
The Powder Room within design Velocette’s Residential Project was a mix of high texture materials in matte finishes. The walls were lathered in Venetian Plaster that surrounded a monolithic marble vanity.

Velocette Studio designs a romantic staircase for residential project.
To create a soft transition between floors, Velocette rounded the landing walls and lathered them in Venetian Plaster. The vertical light sits flush with the wall face and creates a warm glow within the stair well.

Velocette Studio Designs Custom Mirrored Closets for a Bedroom within a Historic Loft in South Philadelphia.
Velocette Studio’s Designs a eye-catching mirrored closet for the Primary Bedroom within a Philadelphia residence. The custom feature makes the modest size room feel larger and brighter during the day. It’s doors reflect back back, a casual bed dressed in an oversized linen bedcover and topped with chocolatey suede pillows.

Custom Finishes Collect in Velocette Studio's Residential Design


Custom Finishes for Velocette Studio's loft project
Custom Finishes for Velocette Studio's loft project

Velocette Studio Creates Moody Spa Vibes for a Bathroom within a Historic Factory Loft in South Philadelphia.
The loft clients wanted their Primary bathroom design to feel Masculine and Spa like. They gravitated toward materials packed with character. With this in mind Velocette shaped the room. To get the spa vibe in plan, Velocette carved out enough space to fit in a gorgeous stand alone soaker tub. Early versions of the space only left room for a shower stall. To create the moody Masculine look, we focused in on dark, natural materials. The existing raw wood ceiling was left exposed, sealed for humidity, then contrasted with lux finish and fixtures below. Velocette combed through lots of samples before finding the perfect terrazzo for the room. When the client also fell head over heels for it we created the, allover, matching terrazzo look seen in project today.

Custom Sconce from Velocette Studio Philadelphia
Velocette collaborates with REMARK glass to produce custom sconce for recent renovation in Philadelphia.
Photo Credit: Jason Varney Photography
Residential Loft Philadelphia
3200 Project Square Feet
Velocette Studio’s Work on the Project Included
Concept Development
Space Planning in Collaboration with Architect
Lighting Design
Kitchen Design
Bathroom and Powder Room Designs
All Finish and Fixture Selections and Procurement
Custom Millwork Design and Design Development through Installation
Custom Lighting Design and Design Development through Installation
Custom Screen Divider Wall Design and Development through Installation
Furniture and Decor Selections and Procurement
Styling
Taking A Casual Loft’s Vibe to New Heights
In the early 1980’s this three-story building was transformed from a turn of the century cigar factory into Artist Lofts making it one of the first adaptive re-use projects of its kind in Philadelphia. In 1992 the loft interior was set as the home of characters played by Tom Hanks and Antonio Banderas in the movie Philadelphia. Fast forward 30 years, Sam Mink and husband Anthony Padilla are married and raising their son in the same rooms where the iconic movie was filmed. After ten years living in the home the couple realized they needed a bit more space and amenities to host their extended family and friends. Sam Mink is the third-generation owner of the family restaurant Philadelphia Oyster House which is a short walk from the loft. Sam says, “We love our neighborhood and the casual feel of loft living so we opted to reimagine the space alongside interior designer Hope Velocette of Velocette Studio.”
At the first site meeting, Velocette scribbled the words “Reaching New Heights while Staying Put” in her project sketchbook. That phrase would inspire much of the design that followed. “I was sitting, looking upward into a 16’ high factory loft ceiling and hearing the client tell stories about the building’s history and their personal connection to it. It seemed this place was a magnet for innovation that inspired change. The design would need to express that same aspirational spirit.”
Their space nearly doubled in square footage when Sam and Anthony bought the adjacent loft. During demolition, both units were combined, the interior was brought down to the original brick envelope with factory wood ceiling and floor. Space planning divided the rectangular footprint in half longways. The east side was chosen for an open living plan. Its huge windows flood the communal living room, kitchen, and dining room with morning light. The west side of the residence stacked two floors full of cozy private rooms and utilitarian spaces. Velocette Studio emphasized the main room’s height with vertical composition of material, and lighting. “We opted for a full height screen wall instead of a guardrail along the second-floor hallway. Together the screen’s vertical slats read as a powerful volume that separates public from private and draws eyes upward. The openings between the slats generate everchanging light and shadow against adjacent surfaces.”
The original brick perimeter walls were left exposed to hold new oak floors, custom millwork, supple plaster and stone surfaces. Wood, leather, and upholstered furnishings feel elevated yet casual when backdropped by the patinated factory finishes. “All of the rooms face inward toward the island to emphasize it as the beating heart of the home.” Says Velocette. It is here, at this centerpiece, in this new, old place, a modern family gathers with friends to reach for what comes next.
